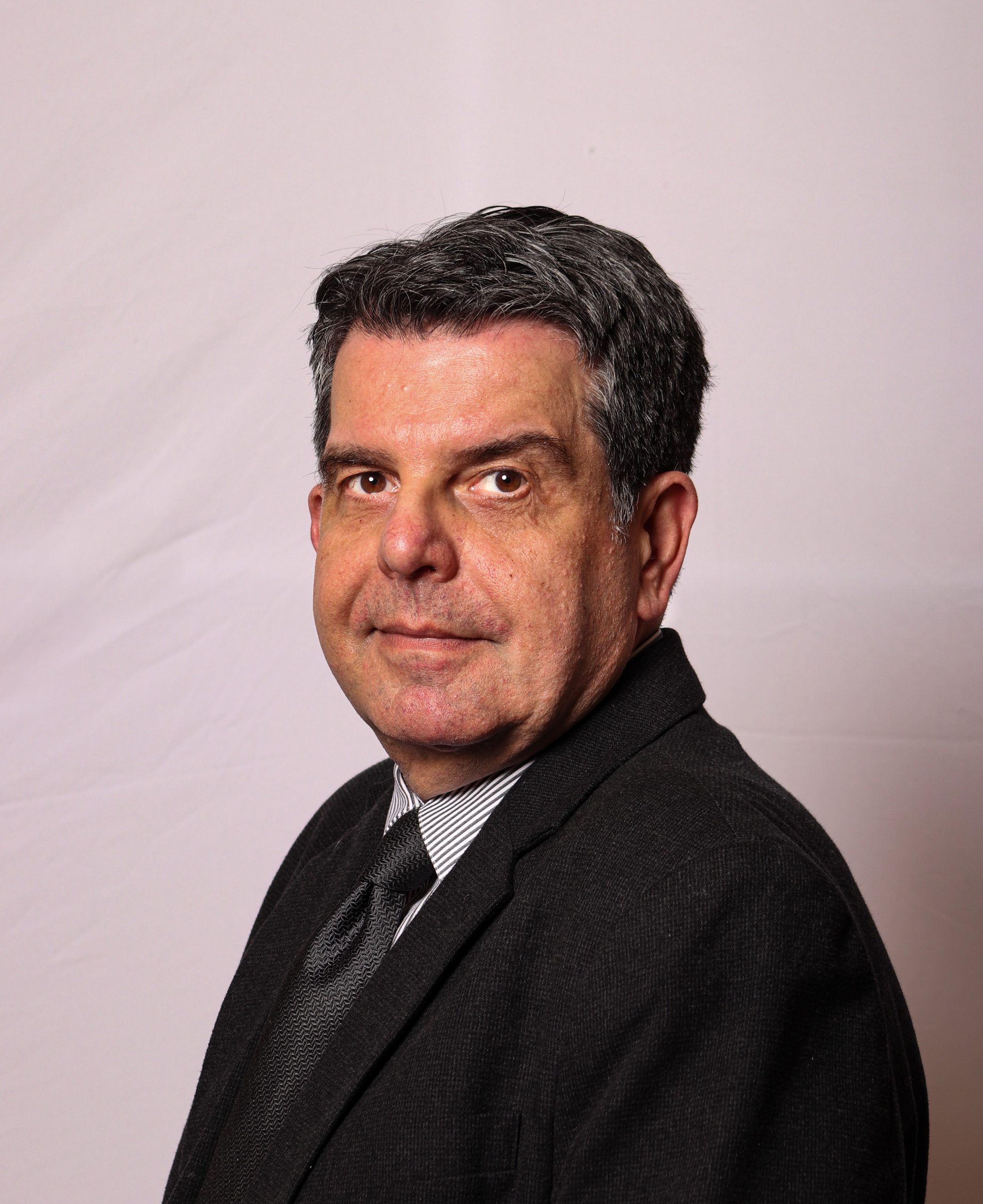Mr. Miuccio joined Central Consulting in 2005 as Project Executive. He is a highly qualified, licensed, registered architect in the State of New York with over 35 years experience designing and managing a variety of commercial and healthcare projects.
In his role with Central, he has proven his leadership capabilities and ability to realize our client’s goals. His background in architecture and construction gives him a unique perspective on the projects he oversees.
Representative Projects:
Northwell Health, Lenox Hill Hospital, New York, NY
- ED Radiology Suite – $2.4M
- Space planning and programming for new Emergency Department, Endoscopy Suite, Neurology, Vascular Lab, and Broadcast and Conference Center
Northwell Health, Manhattan Eye, Ear, and Throat Hospital, New York, NY
- NY Hand & Wrist Center – $1.6M
- Glaucoma Center – $1.6M
- Feasibility planning for new Ambulatory Surgery Center, developing detailed throughput simulation models.
Columbia University, Counseling & Psychological Services (CPS), New York, NY
- Consultation Rooms, Group Meeting Room – $500K
St. Peter’s Hospital, Albany, NY [Owner’s Representative]
- Project management team leader for a $258M expansion including 330,000 SF renovation, 250,000 SF addition, infrastructure upgrades and a 1,400 car Parking Garage.
- $10.7M Renovation and expansion of Cancer Care Center, including addition of a new Linear Accelerator and CT Simulator, 15,000 SF.
- $8.5M renovation to consolidate a new Comprehensive Cancer Center, including Nuclear Medicine, PET/CT, Infusion, Oncology, Outpatient Breast Diagnostic and Treatment Procedure suites, 30,000 SF
- Strategic space planning, programming and feasibility studies following conclusion of Master Facilities Project
- Community Pediatric and Dental Clinics, Albany and Rensselaer, NY

