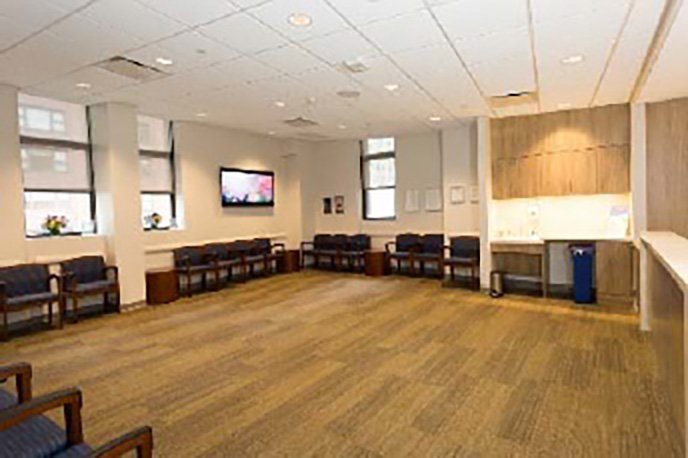Approximately 5,100 sqft of space on the 5th floor of MEETH West wing was renovated for Medical Offices for Hand Surgeons. The new spaces include a large Reception desk, spacious Waiting Area, eight Exam Rooms, a Therapy Room, Procedure Room, X-Ray and Cast Room. Administrative and support spaces included three Physician’s Offices, Billing, Scheduler, Supervisor’s Office and Staff Conference Room.
The MEETH building is over 100 years old, infrastructure upgrades included replacement windows, a new Air Handling Unit (serving 5th & 6th floors), steam reheat coils, new telephone/data closet with dedicated supplementary HVAC. New LED lighting and specified finishes meet Northwell Hospital standards.

